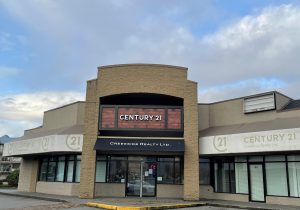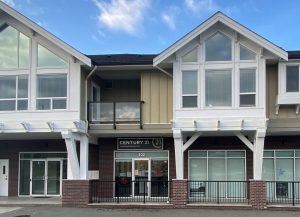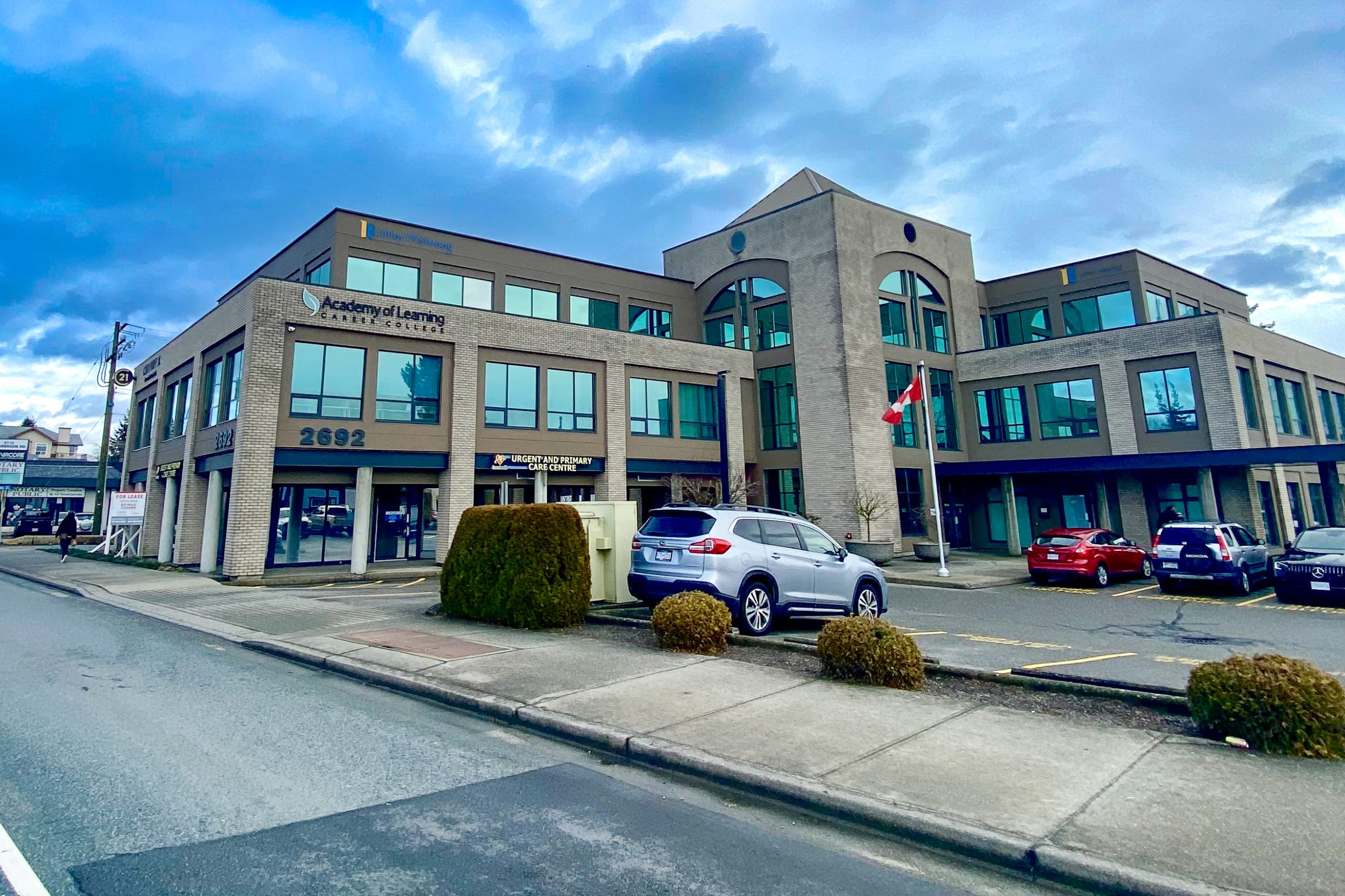


 CREA - C21 Brokers / Century 21 Creekside Realty Ltd. / Jesse MacIver
CREA - C21 Brokers / Century 21 Creekside Realty Ltd. / Jesse MacIver 6795 192 Surrey, BC V4N 6A3
R2915689
3,137 PI. CA.
Single-Family Home
2010
Carriage, 2 Level
Metro Vancouver
Listed By
CREA - C21 Brokers
Dernière vérification Oct 5 2024 à 7:35 PM PDT
- Salles de bains: 6
- Garage Door Opener
- Dryer
- Stove
- Dishwasher
- Central Vacuum
- Refrigerator
- Washer
- Cheminée: Total: 2
- Electric
- Forced Air
- Baseboard Heaters
- Air Conditioned
- Unknown
- Finished
- Sewer: Storm Sewer, Sanitary Sewer
- Total: 3
- Other
- Garage







Description