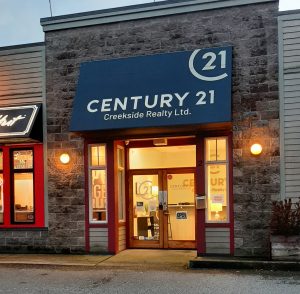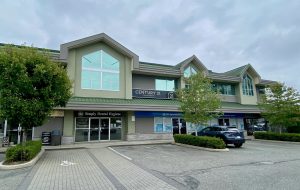


10047 Magnolia Place Rosedale, BC V0X 1X1
R3032841
$5,553(2024)
8,777 PI. CA.
Single-Family Home
2021
Fraser Valley
Rosedale Popkum
Listed By
Tracee Kentala, CENTURY 21 Creekside Realty Ltd.
VANCOUVER - IDX
Dernière vérification Sep 18 2025 à 3:39 PM PDT
- Salles de bains: 3
- Salle d’eau: 1
- Microwave
- Pantry
- Dishwasher
- Refrigerator
- Stove
- Washer/Dryer
- Windows: Window Coverings
- Vaulted Ceiling(s)
- Central Vacuum
- Rosedale Popkum
- Central Location
- Recreation Nearby
- Private
- Cul-De-Sac
- Near Golf Course
- Cheminée: 1
- Cheminée: Gas
- Foundation: Concrete Perimeter
- Forced Air
- Natural Gas
- Air Conditioning
- Finished
- Exterior Entry
- Toit: Asphalt
- Utilities: Electricity Connected, Water Connected, Natural Gas Connected
- Sewer: Sanitary Sewer, Community
- Garage
- Front Access
- Garage Door Opener
- Garage Double
- Total: 8
- Paver Block
- Aggregate
- 2
- 3,935 pi. ca.





Description