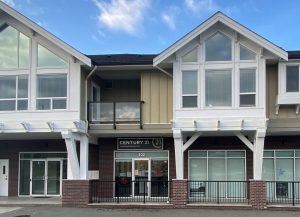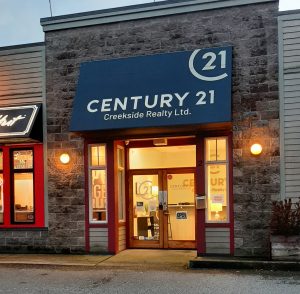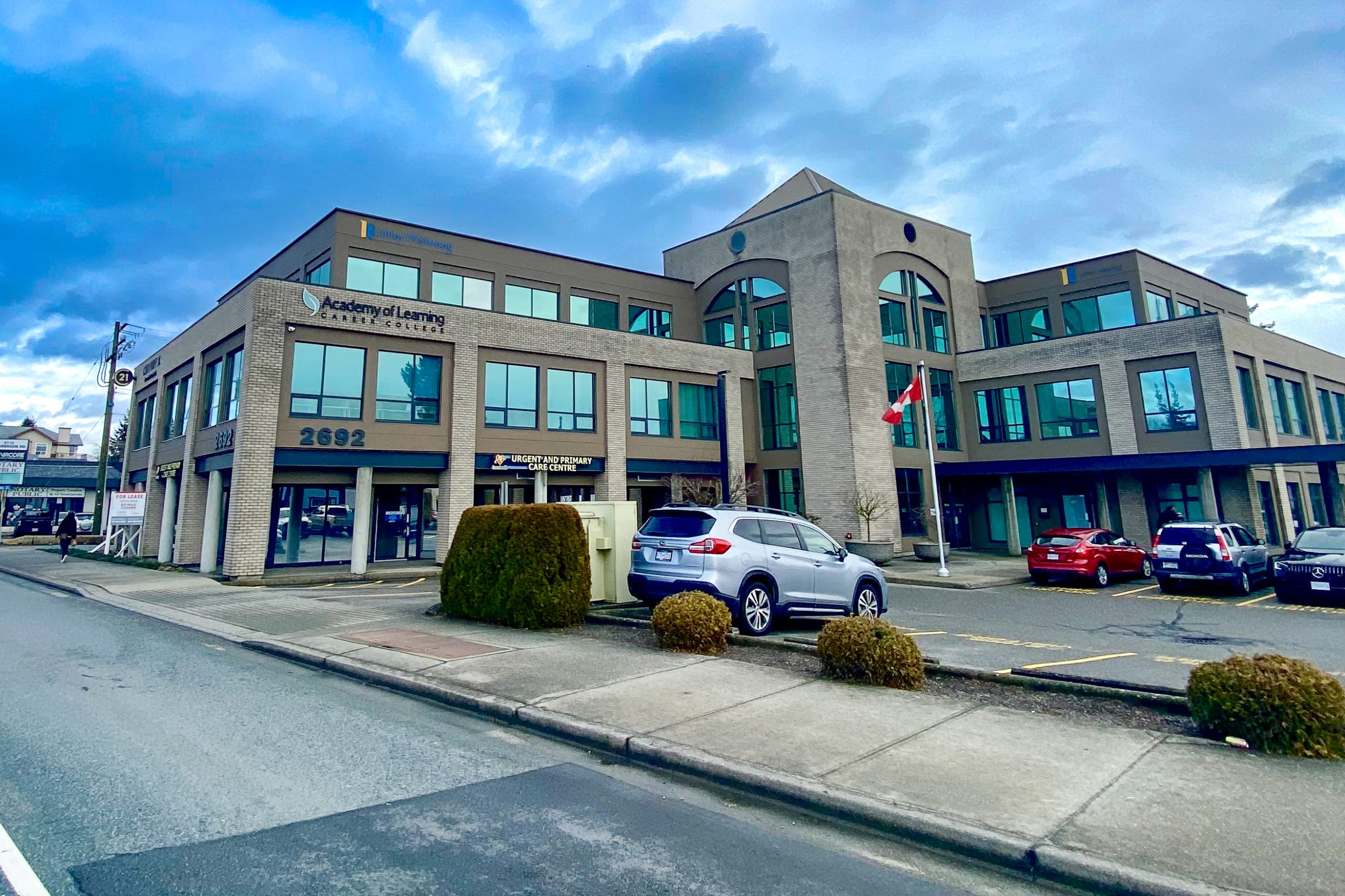


6819 School Lane Chilliwack, BC V2R 5T1
R2970388
$4,892(2024)
5,663 PI. CA.
Single-Family Home
2003
Fraser Valley
Listed By
Tracee Kentala, CENTURY 21 Creekside Realty Ltd.
VANCOUVER - IDX
Dernière vérification Apr 2 2025 à 4:25 PM PDT
- Salles de bains: 3
- Salle d’eau: 1
- Near Golf Course
- Central Location
- Cheminée: Gas
- Cheminée: 1
- Foundation: Concrete Perimeter
- Natural Gas
- Forced Air
- Central Air
- Finished
- Outdoor Pool
- Hardwood
- Toit: Asphalt
- Utilities: Water Connected, Natural Gas Connected, Electricity Connected
- Sewer: Sanitary Sewer, Public Sewer
- Garage
- Total: 4
- Front Access
- Garage Double
- 2
- 3,375 pi. ca.






Description