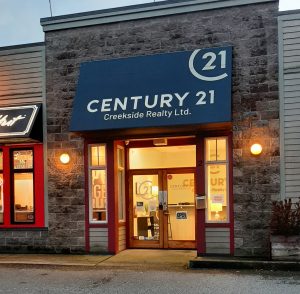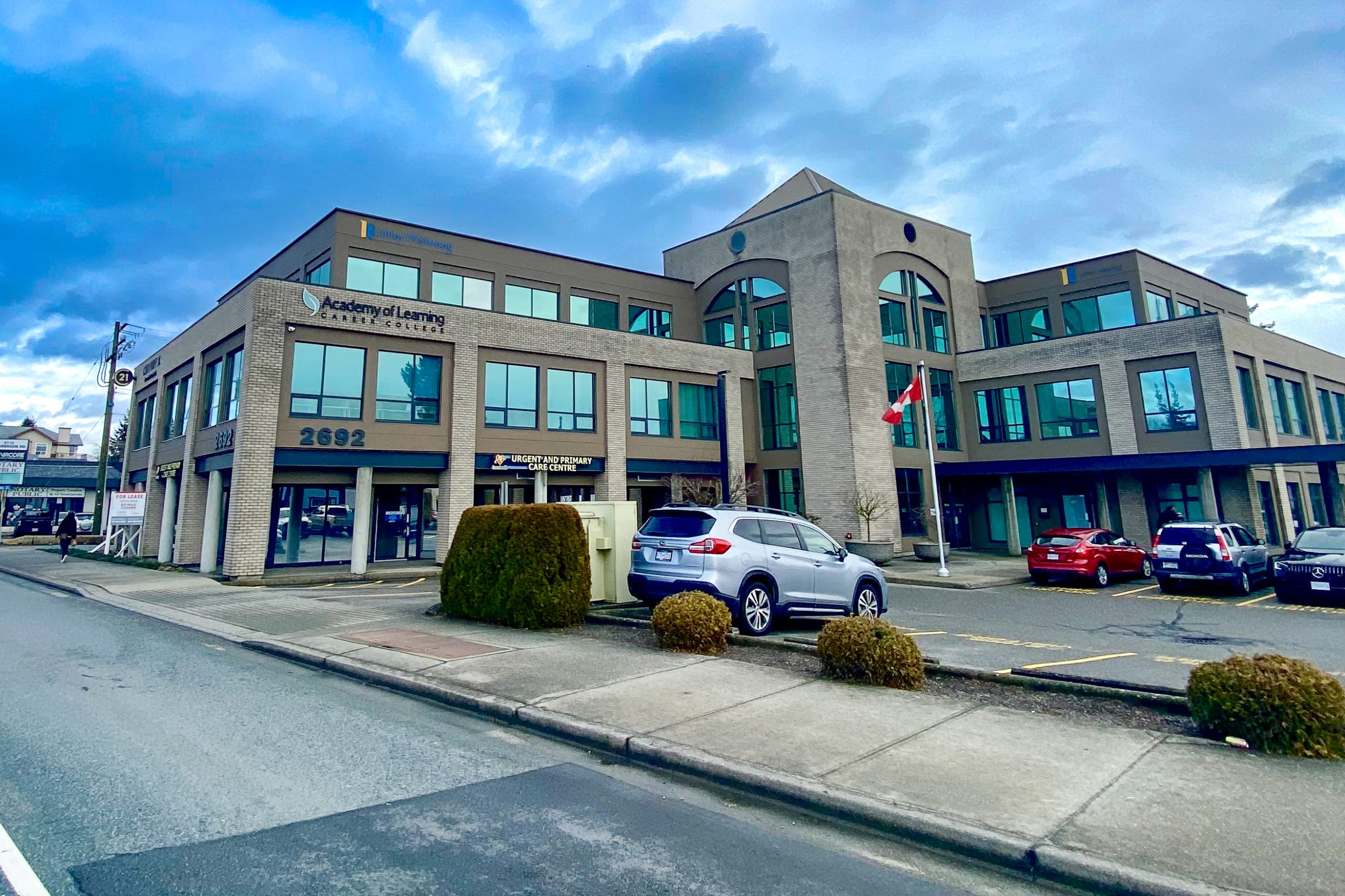


5243 Crimson Ridge Chilliwack, BC V2R 0B4
R3026720
$6,597(2024)
0.26 acres
Single-Family Home
2008
Fraser Valley
Listed By
VANCOUVER - IDX
Dernière vérification Juil 23 2025 à 12:48 AM PDT
- Salles de bains: 5
- Salles d’eau: 2
- Washer/Dryer
- Dishwasher
- Refrigerator
- Stove
- Recreation Nearby
- Cheminée: 1
- Cheminée: Gas
- Foundation: Concrete Perimeter
- Forced Air
- Natural Gas
- Full
- Hardwood
- Laminate
- Toit: Asphalt
- Utilities: Electricity Connected, Natural Gas Connected, Water Connected
- Sewer: Public Sewer, Sanitary Sewer, Storm Sewer
- Garage
- Garage Double
- Rv Access/Parking
- Total: 8
- 2
- 5,544 pi. ca.





Description