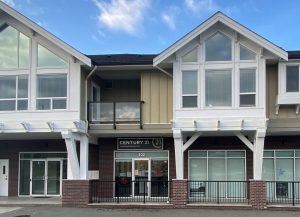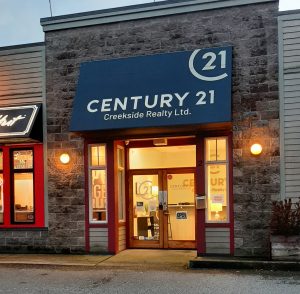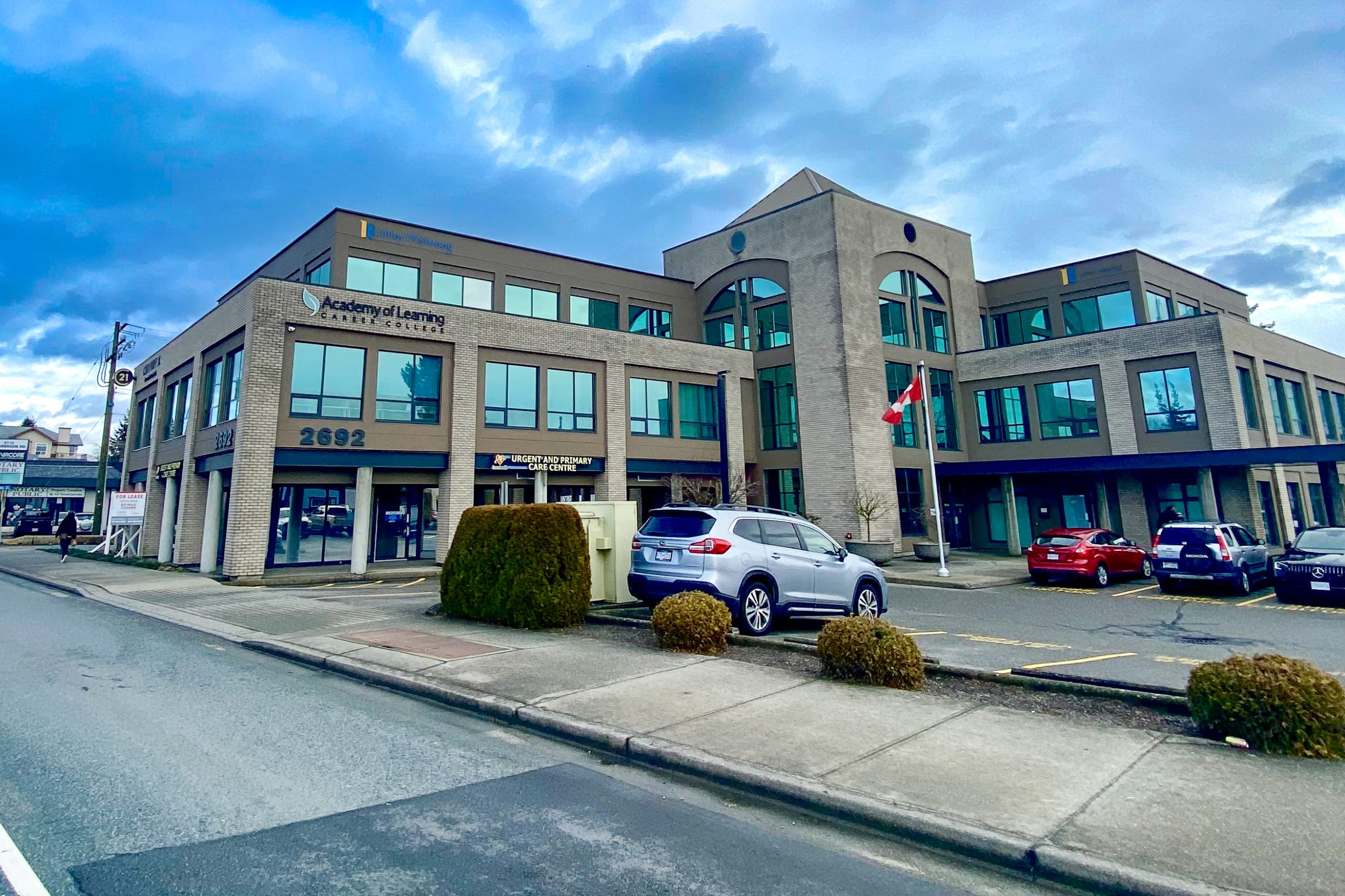


2714 Montana Place Abbotsford, BC V3G 0G8
R2977627
$6,161(2024)
5,285 PI. CA.
Single-Family Home
2024
Fraser Valley
Listed By
Beyond Visscher, CENTURY 21 Creekside Realty Ltd.
VANCOUVER - IDX
Dernière vérification Apr 2 2025 à 5:15 AM PDT
- Salles de bains: 6
- Salle d’eau: 1
- Dishwasher
- Refrigerator
- Laundry: In Unit
- Washer/Dryer
- Cooktop
- Vaulted Ceiling(s)
- Central Vacuum
- Oven
- Cheminée: Electric
- Cheminée: 2
- Foundation: Concrete Perimeter
- Radiant
- Natural Gas
- Central Air
- Air Conditioning
- Finished
- Exterior Entry
- Hardwood
- Carpet
- Laminate
- Tile
- Toit: Metal
- Utilities: Electricity Connected, Water Connected, Natural Gas Connected
- Sewer: Public Sewer, Sanitary Sewer, Storm Sewer
- Garage
- Front Access
- Garage Door Opener
- Garage Double
- Concrete
- Total: 4
- 2
- 5,228 pi. ca.






Description