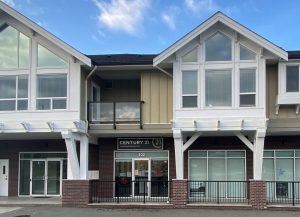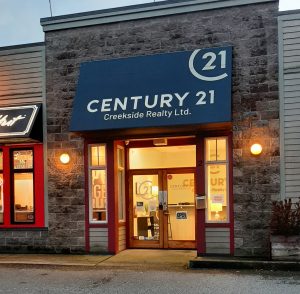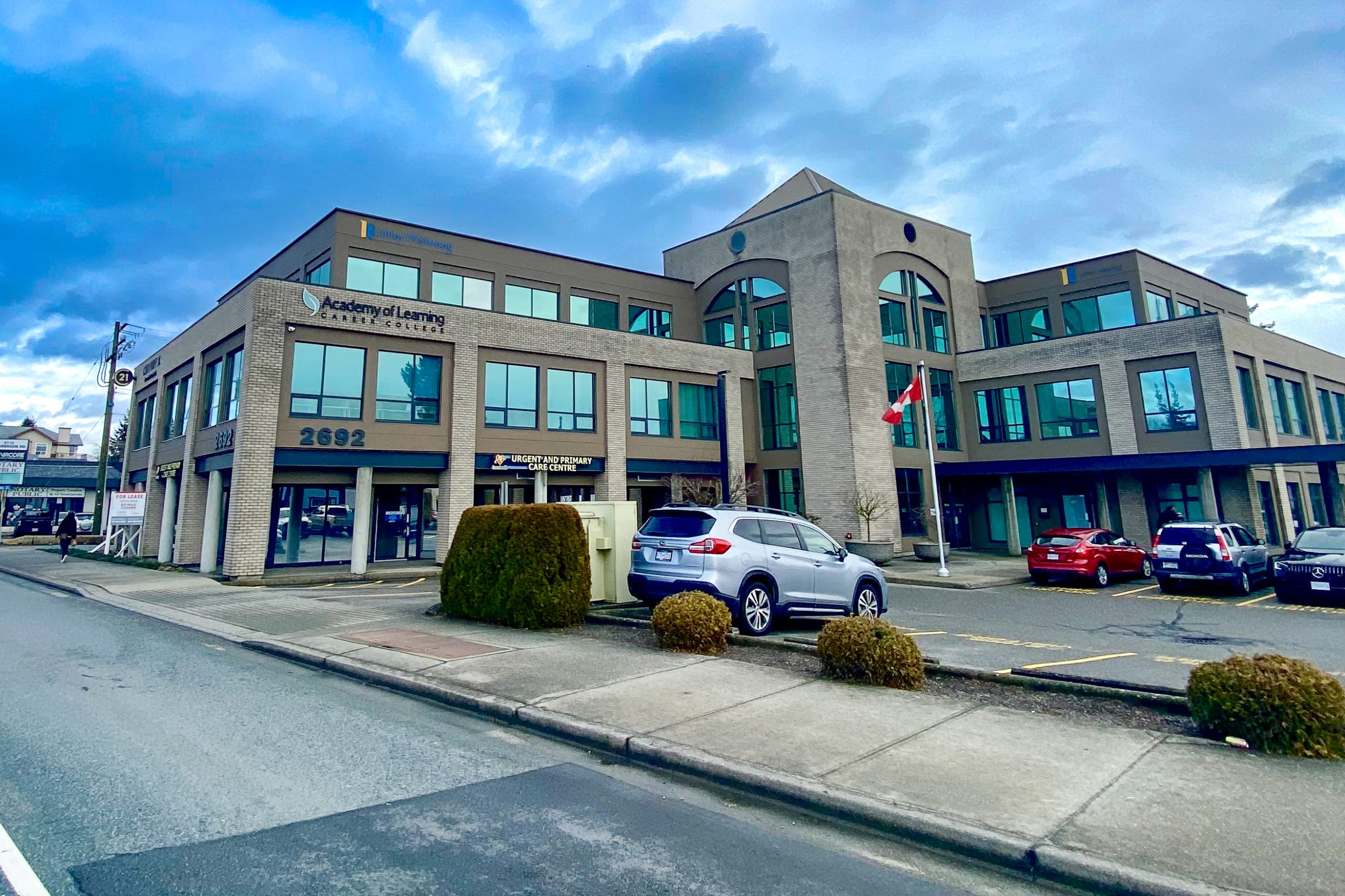


45621 Sleepy Hollow Road Cultus Lake, BC V2R 5A5
R2976555
$3,727(2024)
0.55 acres
Single-Family Home
1988
Basement Entry
Fraser Valley
Listed By
Lisa Westeringh, CENTURY 21 Creekside Realty Ltd.
VANCOUVER - IDX
Last checked Mar 31 2025 at 6:01 PM PDT
- Full Bathrooms: 3
- Dishwasher
- Refrigerator
- Washer/Dryer
- Cooktop
- Windows: Window Coverings
- Recreation Nearby
- Private
- Near Golf Course
- Wooded
- Fireplace: 1
- Fireplace: Wood Burning
- Foundation: Concrete Perimeter
- Forced Air
- Natural Gas
- Full
- Finished
- Exterior Entry
- Wall/Wall/Mixed
- Roof: Asphalt
- Utilities: Electricity Connected, Water Connected, Natural Gas Connected
- Sewer: Septic Tank
- Garage
- Open
- Front Access
- Garage Triple
- Gravel
- Tandem
- Total: 20
- 2
- 2,329 sqft






Description