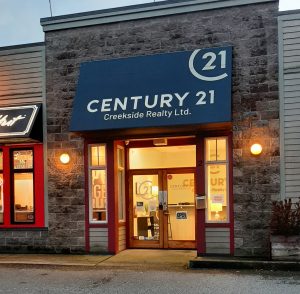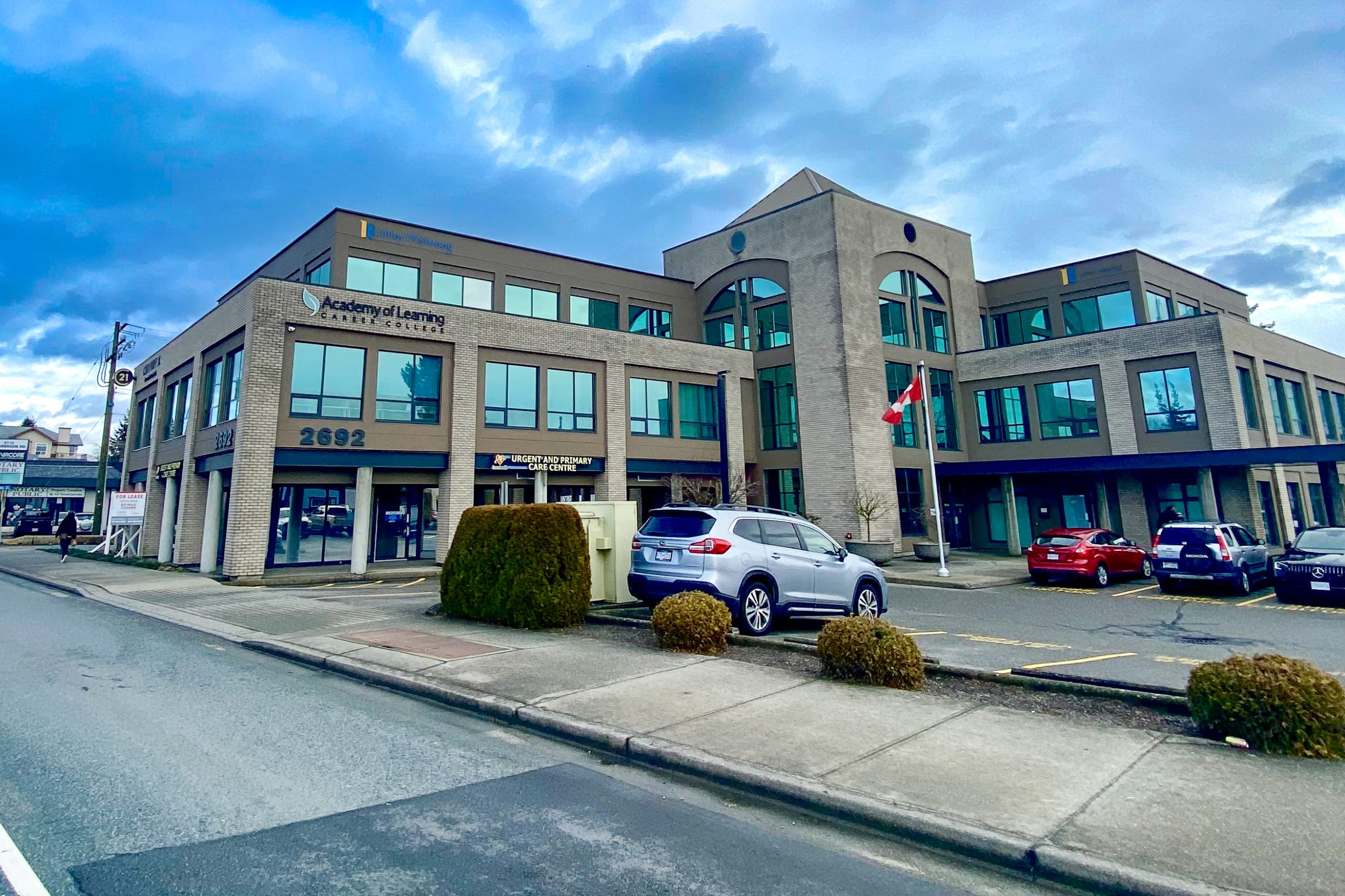


1185 Columbia Valley Road Columbia Valley, BC V2R 4X6
R2984322
$3,891(2024)
2 acres
Single-Family Home
2012
Rancher/Bungalow W/Bsmt.
Fraser Valley
Listed By
Tracee Kentala, CENTURY 21 Creekside Realty Ltd.
VANCOUVER - IDX
Dernière vérification Août 2 2025 à 2:19 PM PDT
- Salles de bains: 5
- Central Vacuum
- Vaulted Ceiling(s)
- Laundry: In Unit
- Washer/Dryer
- Dishwasher
- Refrigerator
- Stove
- Windows: Window Coverings
- Cheminée: 2
- Cheminée: Wood Burning
- Foundation: Concrete Perimeter
- Mixed
- Propane
- Wood
- Central Air
- Air Conditioning
- Finished
- Mixed
- Tile
- Wall/Wall/Mixed
- Toit: Tile
- Utilities: Electricity Connected, Water Connected
- Sewer: Septic Tank
- Garage
- Additional Parking
- Carport Multiple
- Garage Triple
- Total: 20
- 2
- 4,100 pi. ca.





Description