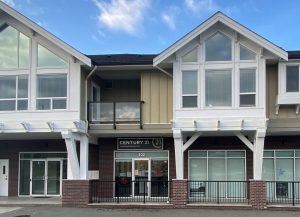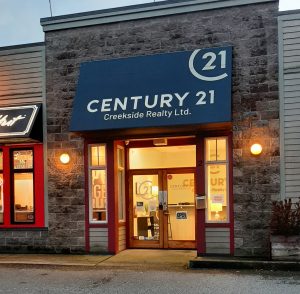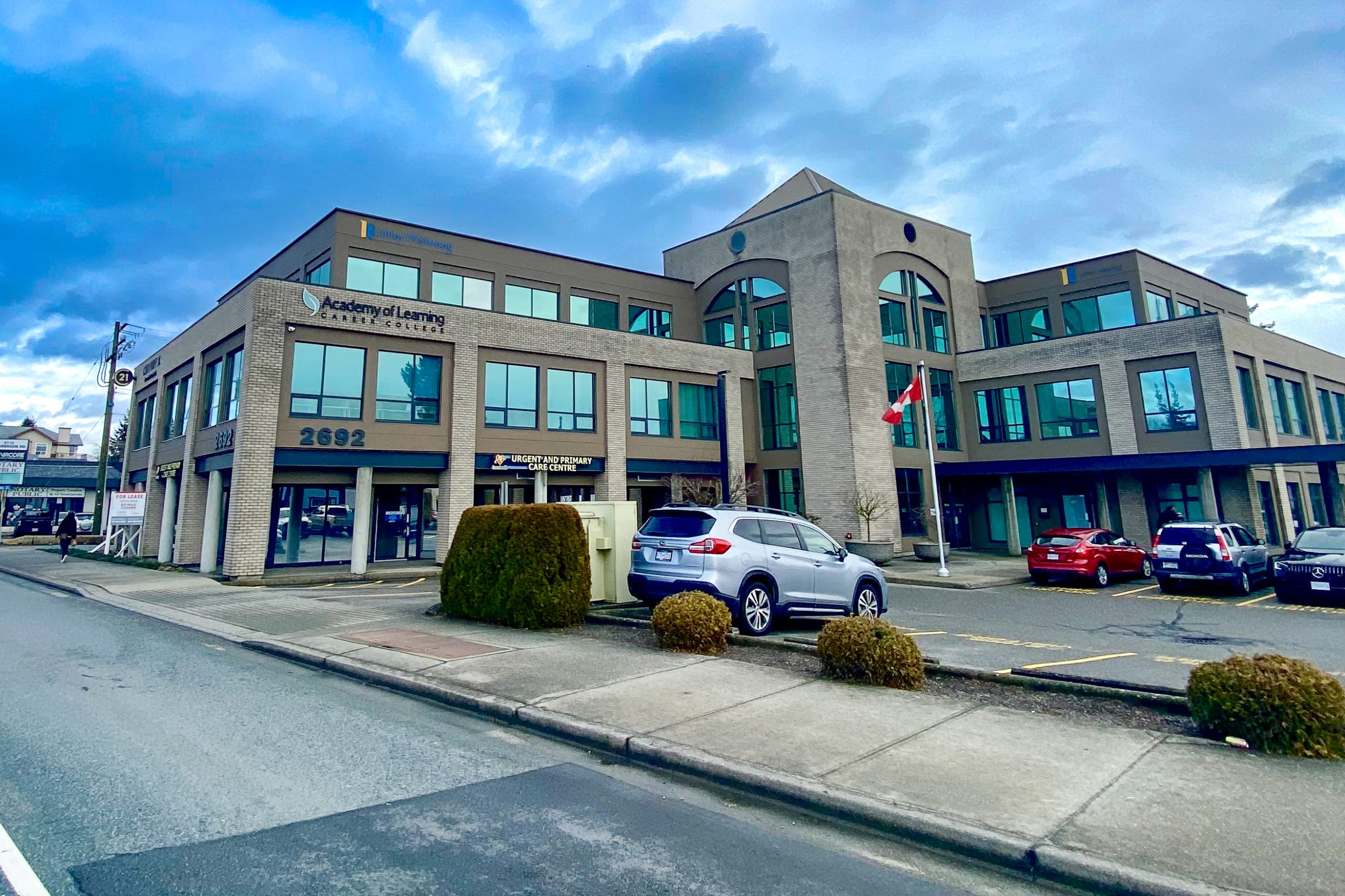


7138 Marble Hill Road 9 Chilliwack, BC V4Z 1J5
R2954294
$1,878(2024)
0.44 acres
Single-Family Home
2024
Fraser Valley
Listed By
VANCOUVER - IDX
Dernière vérification Apr 2 2025 à 5:15 AM PDT
- Salles de bains: 3
- Salle d’eau: 1
- Dishwasher
- Refrigerator
- Washer/Dryer
- Cooktop
- Central Vacuum Roughed In
- Recreation Nearby
- Private
- Greenbelt
- Cul-De-Sac
- Cheminée: 1
- Cheminée: Gas
- Foundation: Concrete Perimeter
- Forced Air
- Natural Gas
- Finished
- Exterior Entry
- Frais: $192
- Mixed
- Laminate
- Tile
- Toit: Asphalt
- Utilities: Electricity Connected, Water Connected, Natural Gas Connected
- Sewer: Public Sewer, Sanitary Sewer, Storm Sewer
- Garage
- Total: 6
- Garage Triple
- 2
- 4,028 pi. ca.






Description